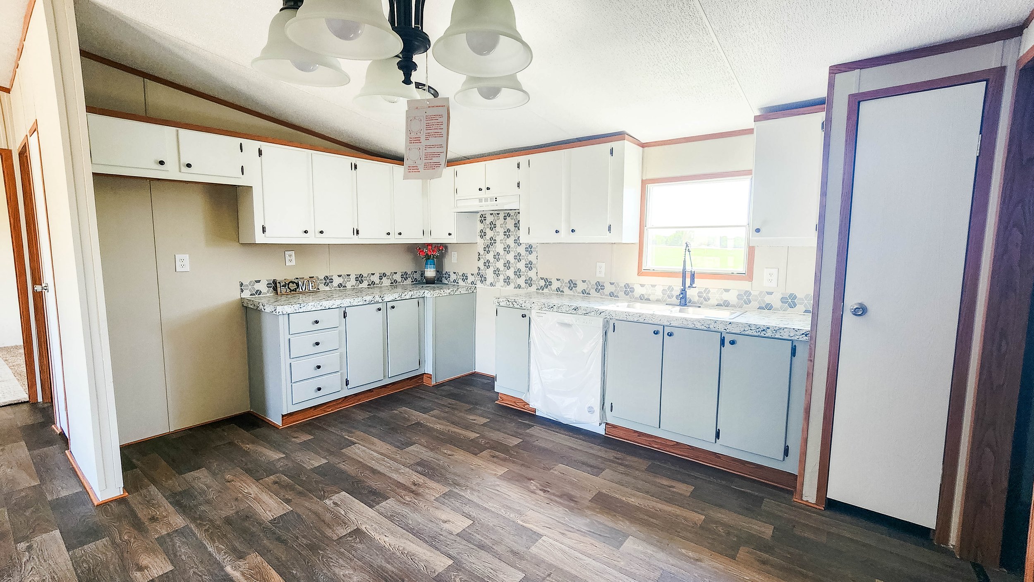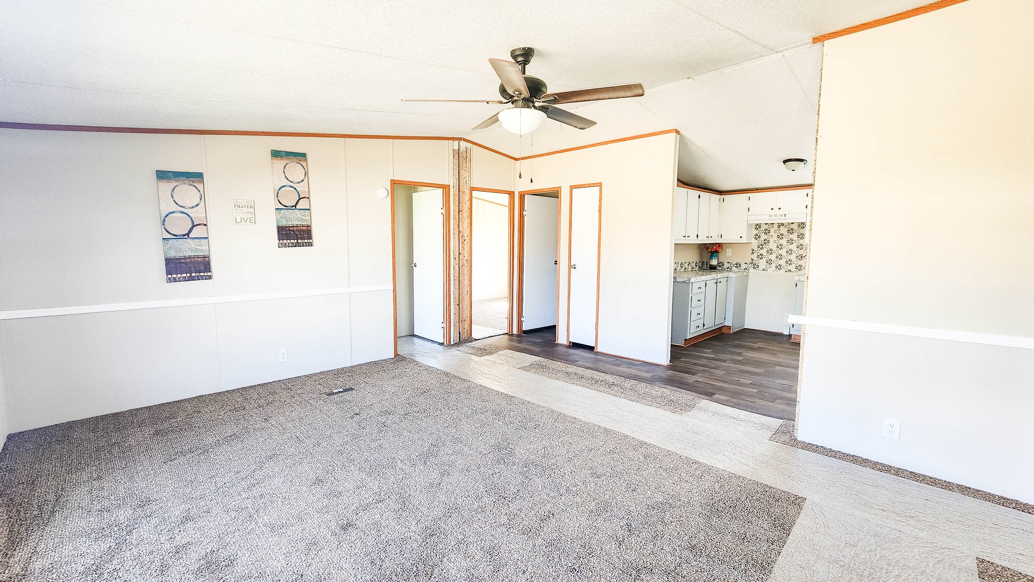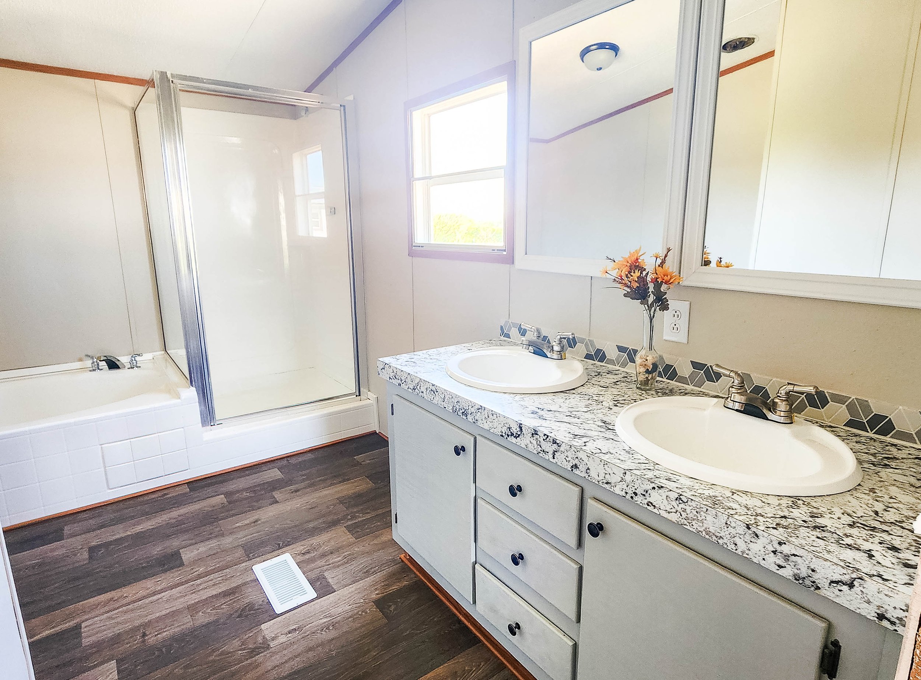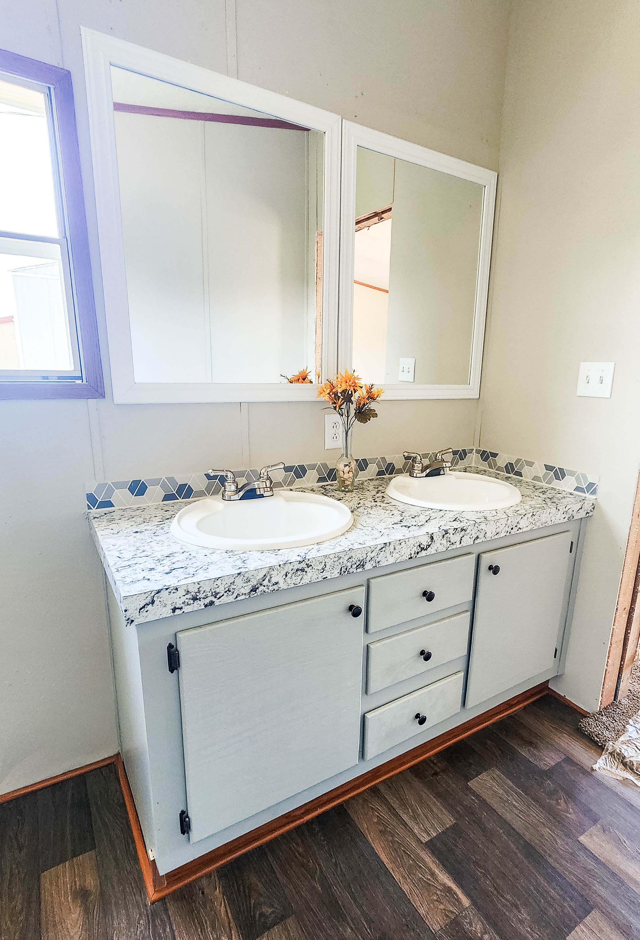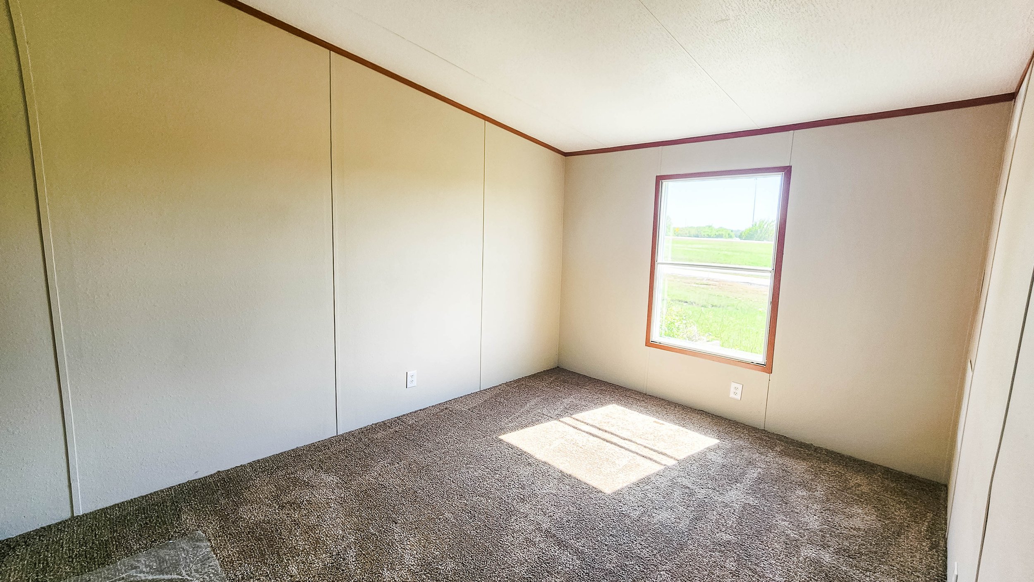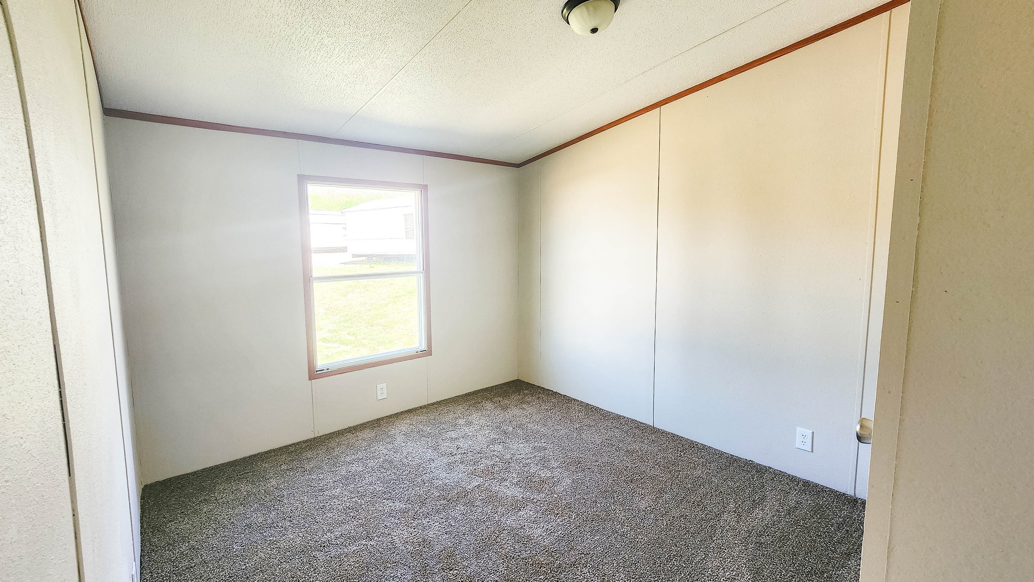Scroll Down for Images
Z603 - Henryetta
1999 Clayton (Elect) | 28x44 | 3 Bed / 2 Bath | 1,232 Sq. Ft.
More Images Coming Soon!!
✨ UPGRADED STEEL ROOF! ✨ This spacious split-floor plan home offers 1,232 sq. ft. of comfortable living space with recent upgrades including new carpet and vinyl flooring, PEX plumbing, and a 200-amp main electrical panel. The kitchen features freshly painted white upper and light gray lower cabinets, complemented by new decorative tile backsplash. The primary suite includes a walk-in closet and a large en-suite bath with dual vanity sinks, a step-in soaker tub, and a walk-in shower. The second bathroom offers a shower/tub combo with a decorative tile backsplash. Built to last with durable vinyl siding and an upgraded steel roof, this home also includes a brand-new high-efficiency A/C unit for year-round comfort!
B Free Statewide Delivery!!
Sold


